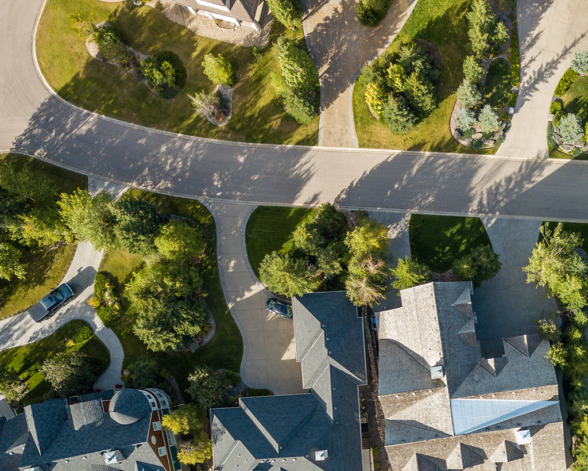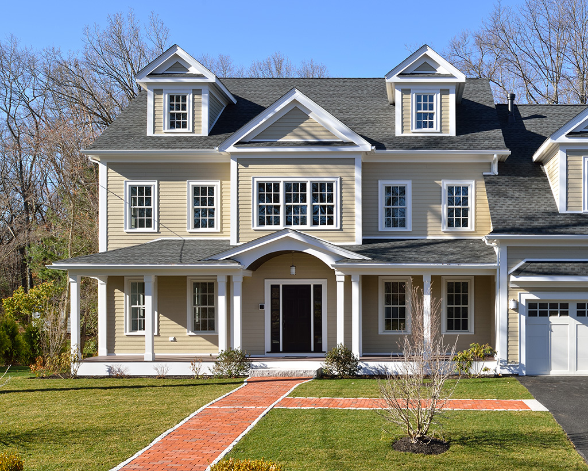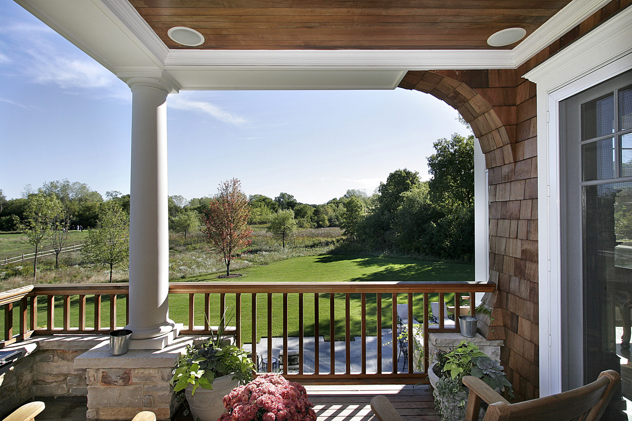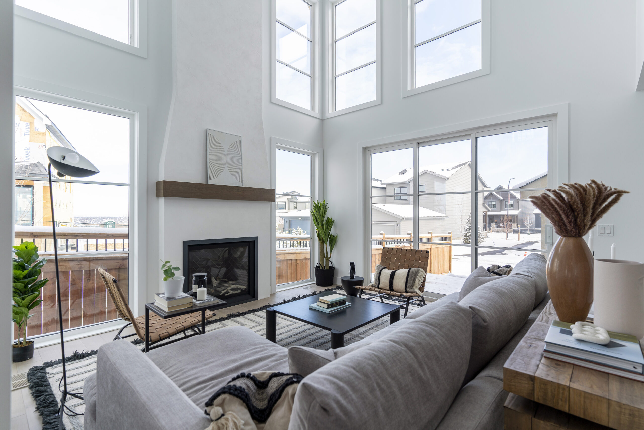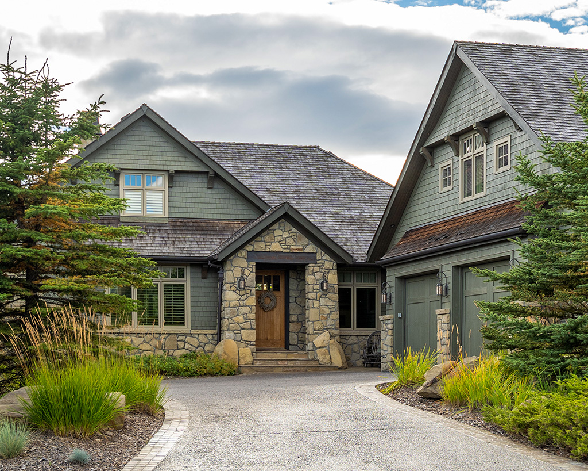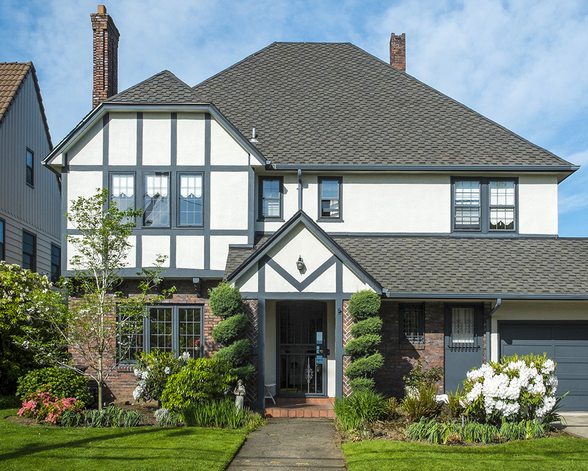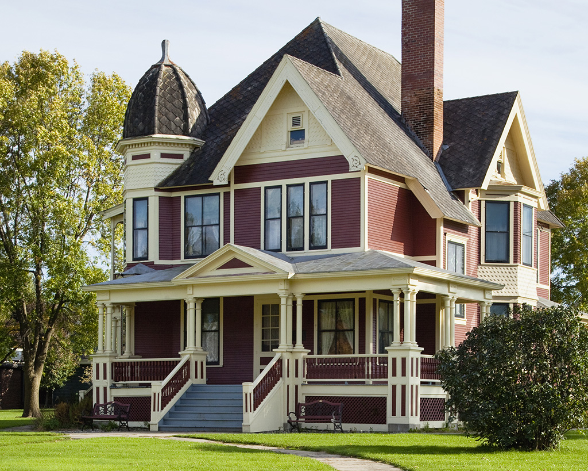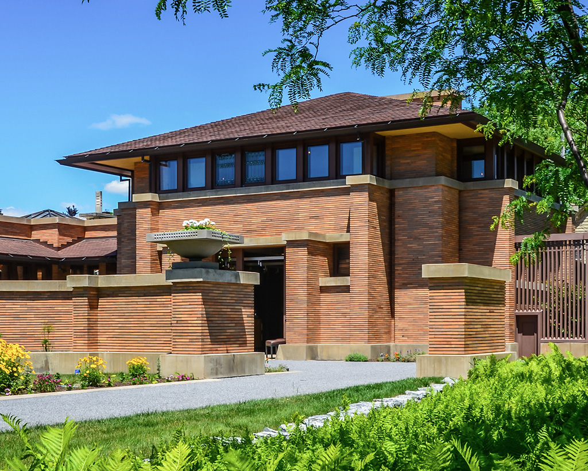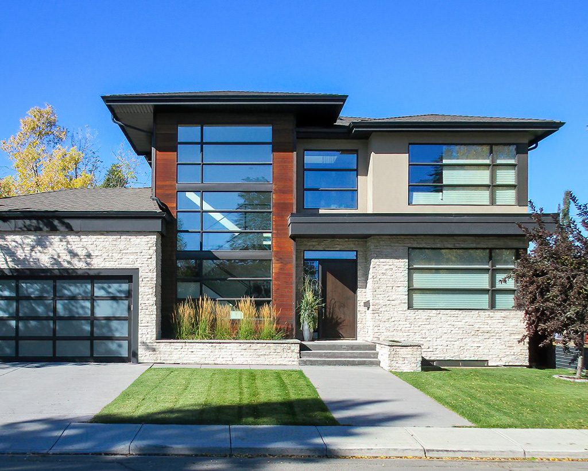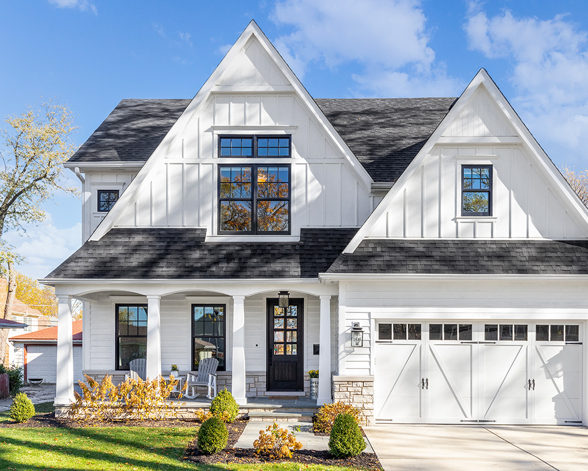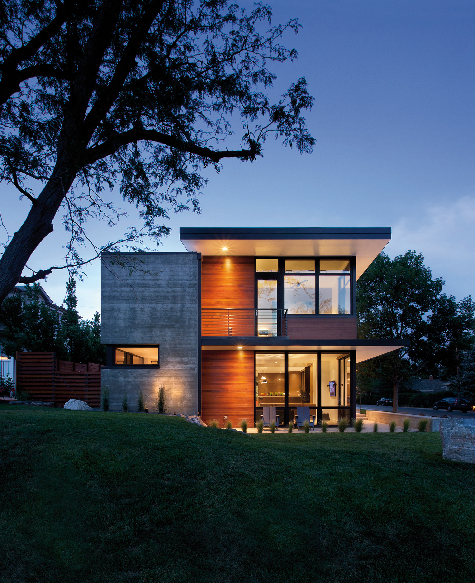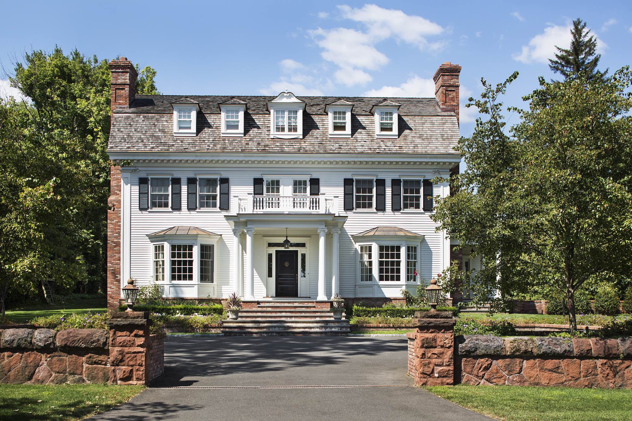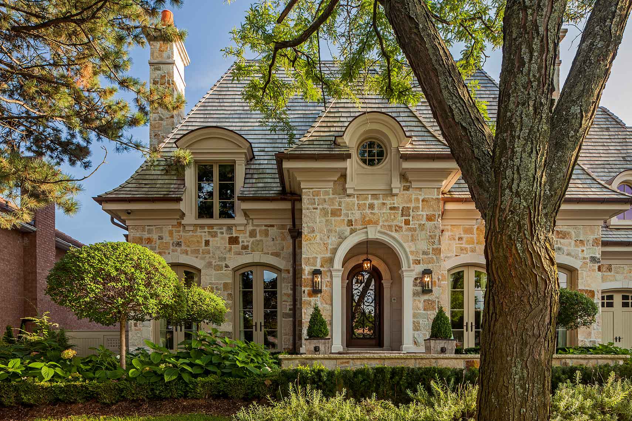REMARKABLE STREETSCAPES
No matter where each day takes you, it begins and ends here.
Integrated seamlessly into the existing environment, the dramatic, architecturally authentic homes in Westhills will take full advantage of golf course living, whatever your stage of life.
Inspired by the spectacular scenery and natural beauty surrounding them, extensive landscaping and planted tree groves frame each residence and provide lucky visitors with compelling, but fleeting, glimpses from the street. Like the game itself, each property delicately balances social connection and elbow room, outdoor enjoyment and privacy. Always inviting but never exposed.
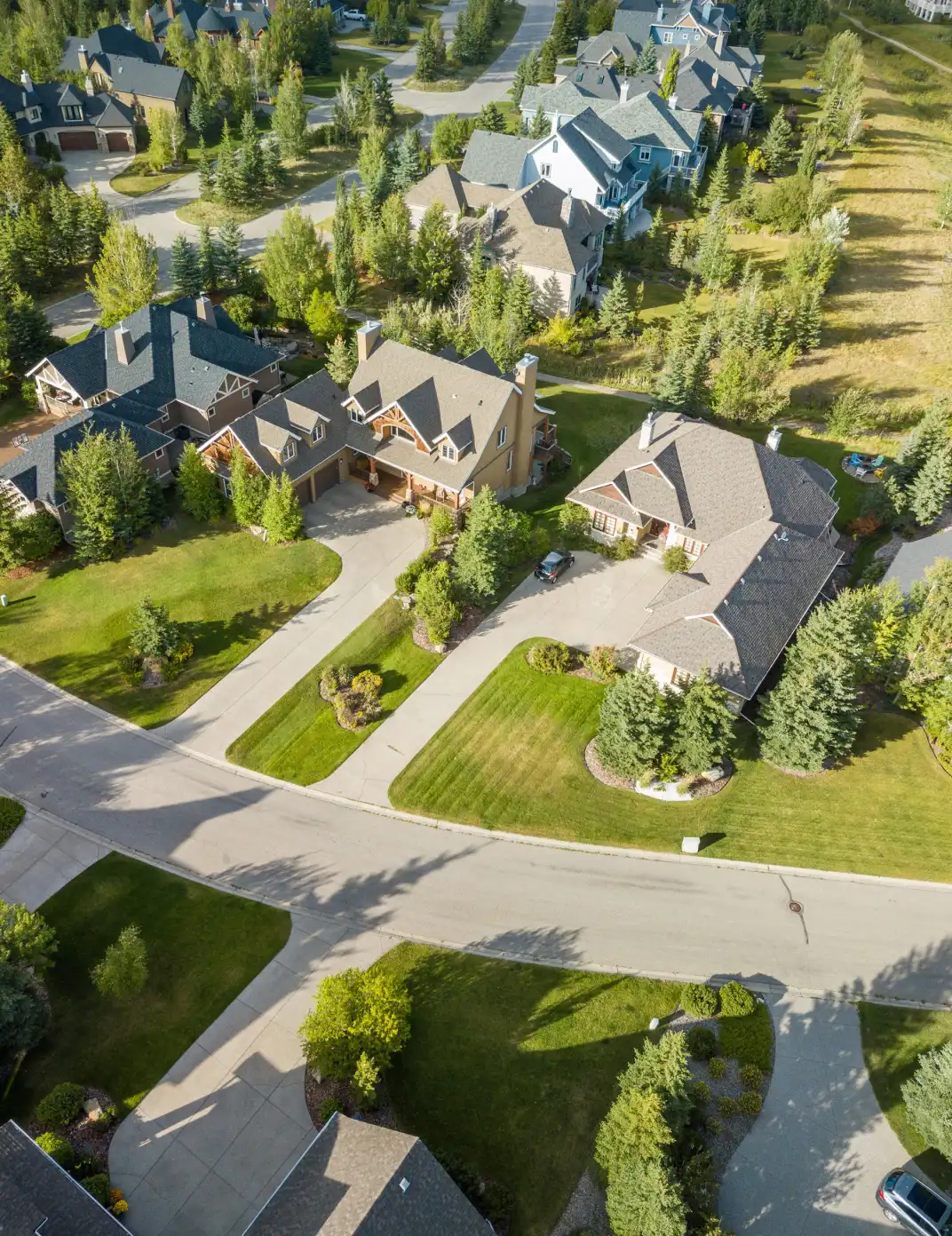
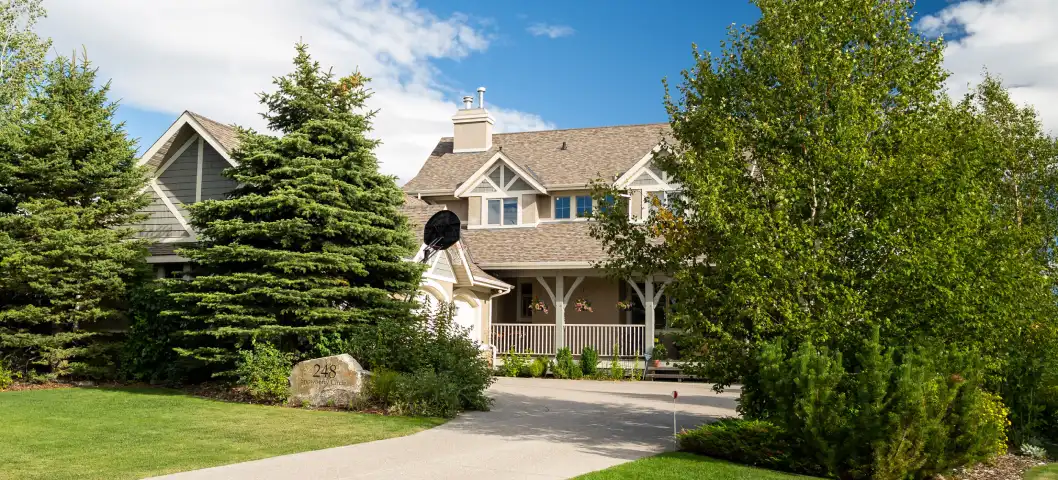
REMARKABLE LIVING
A home built around you.
This focus on wellness and well-being, of being healthy and finding balance, carries into core choices made within each home. An emphasis on large dramatic windows draws natural light indoors and standard HEPA whole-home filtration and low-VOC requirements protect the air quality within, so you and your family can breathe easily. For moments best enjoyed outdoors, front porches and rear decks on each home take full advantage of sunlight, no matter the time of day.
DETAILS THAT MATTER
Better homes in the Willows.
Each residence within Westhills must demonstrate not just aesthetic and architectural excellence, but design details supporting the health and happiness of each resident. It’s this additional layer of thoughtful consideration that makes them so much more than a traditional estate home.
Lot Map
Architectural
Authentic styles that make a statement.
Homes in the Willows are as much a part of the beauty of the environment as the course itself, featuring dramatic, varied architectures respectful of the origins and intentions behind each style. They each reflect the artistry of shapes and space, of rooflines and articulation, of natural and man-made materials.
